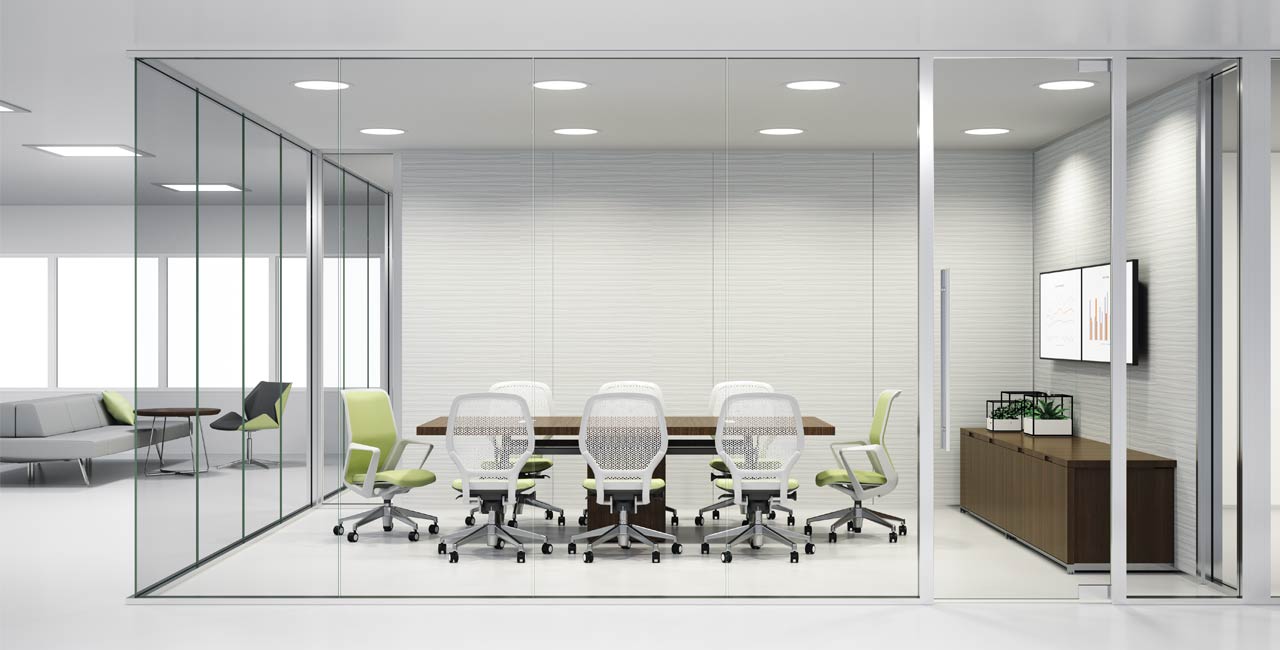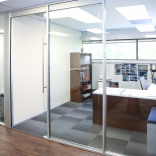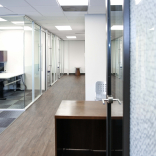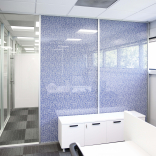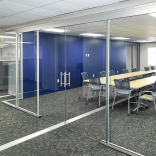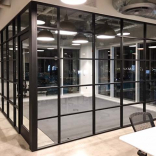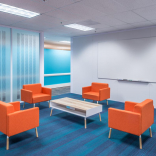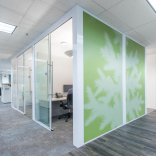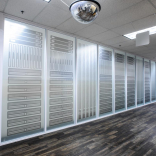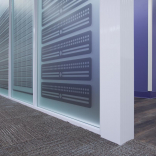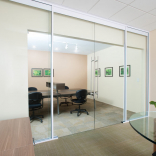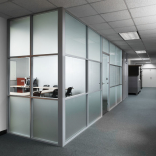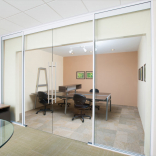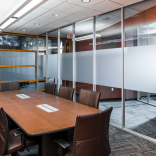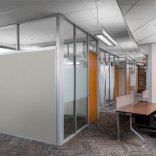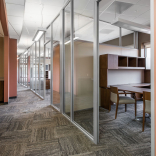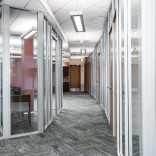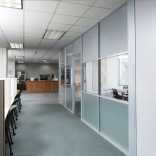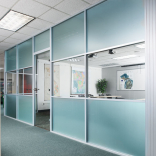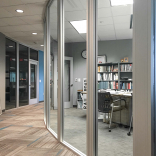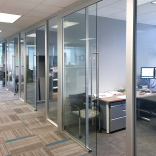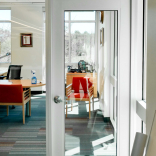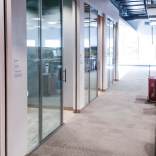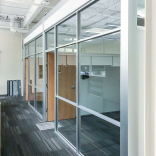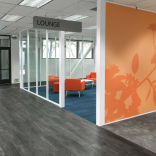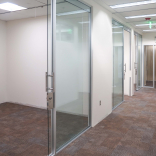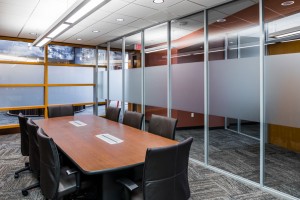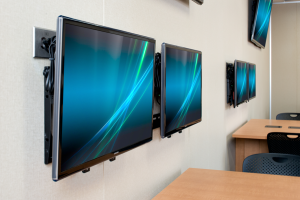
Providing the same benefits in look, feel, and acoustics as a permanently constructed wall, the Adapt glass wall system provides flexibility for your ever changing needs. A vast number of design options — including but not limited to glazing, doors, and solid panels — ensure that form will never take a backseat to function.
PRIMARY FEATURES
-
 Removable & Reuseable
Removable & ReuseableAs your demands change, Adapt walls can be removed and reused.
-
 Field-Fit Assembly
Field-Fit AssemblyInstallers can easily modify our assemblies to conform with on-site requirements during the initial installation, and as future demands require reconfiguration.
-
 Dual or Single Pane
Dual or Single PaneChoose elegant center mounted single plane glass, or take advantage of the superb sound control of dual pane glass.
-
 Flexible Frame Options
Flexible Frame OptionsFrames available in a variety of powder coat finish options as well as the standard clear anodized aluminum finish.
-
 Versatile
VersatileMix and match many solid, whiteboard, and glass panels options. Create beautiful clerestory walls by combining Adapt Glass Walls with our Access or Seclusion Acoustic Wall system.
-
 Power where you need it
Power where you need itAdapt walls can accommodate standard hard wired outlets or our plug and play electrical systems. Power and data runs can be incorporated in both vertical and horizontal columns.
Learn more about our dedication to the environment
Go Green
Technical Specifications
Additional Features
- Low profile aluminum frame provides a truly minimalist aesthetic
- A heavy wall starter/base extrusion provides a solid, stable base
- Dry glazing beads are hidden from view providing a clean appearance
- Accepts 1/4”, 3/8”, or 1/2” thick glass or solid panel options
- A small kit of parts speeds installation times
- Cosmetic trim extrusions can be installed near the completion of the construction phase limiting the potential for damage
- Accepts ball bearing, non-handed, and non-mortise hinges
- A reversible door frame extrusion including brush seal is available.
- Power options include hard wired or 4-circuit modular electrical
- All aluminum extrusions provide a vertical chase for standard electrical and cabling
Download
Glass Options PDF Glass Options
Glass Options PDF Glass Options
- Single or dual pane 1/4”, 3/8”, or 1/2” thick (2” air gap in dual pane)
- Clear laminate or clear tempered glass
- Frosted & decorative lamination
- 3M Fasara Films
- Specialized glass options (etched, back painted)
Door Options
- Sliding glass doors
- Solid core doors
- Hollow core doors
- Aluminum frame glass doors
- Non-handed reversible door frame and hinges
Solid Panel Options
- 1/2” vinyl wrapped gypsum
- Magnetic dry erase board
- Hard or gypsum board with architectural coverings
- Green panel options such as wheat, flake board, and wrapped melamine
- Other Tranquil approved variations
See some of our recent projects featuring the Adapt framed glass demountable wall system.
