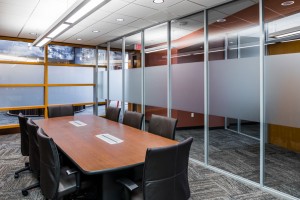
The Little River Band of Ottawa Indians had a goal for their new Government Services Building: To last 100 years and to be able to adapt the interiors quickly, efficiently, and cost effectively. The building was designed and built with a Tate full height access floor, modular power, and Tranquil Access and Adapt wall products.
The building is three floors with a radius glass curtain wall exterior. Acoustics and aesthetics were very important, as the two upper floors house governmental services ranging from the executive team, the legal team, and all other services provided to the tribe’s members. Access and Adapt were able to conform to the curves of the building by utilizing all standard product. Glass fronts along with clerestory on the demising walls allowed for sunlight to reach the entire space. It was important that all staff members have access to natural daylight.
A field adaptable kit of parts was very important to the construction team as the addition of air plenums throughout the project caused an adjustment in ceiling heights. The GC superintendent estimated that 60% of the space had elevation changes. It was noted by him that the flexible nature of our Tranquil walls, and the ability to field fit our heights, ultimately helped to keep construction on task and on budget.
Tranquil walls were able to provide the acoustics and the flexibility that the Tribal Council demanded for every area throughout their facility. Tranquil walls also allowed the architect to specify flexible and sustainable products without sacrificing acoustics or durability.
Completed: September 2013
Architect: Hooker DeJonge , Muskegon, Michigan
General Contractor: Wieland Davco, Lansing, Michigan
[royalslider id=”3″]