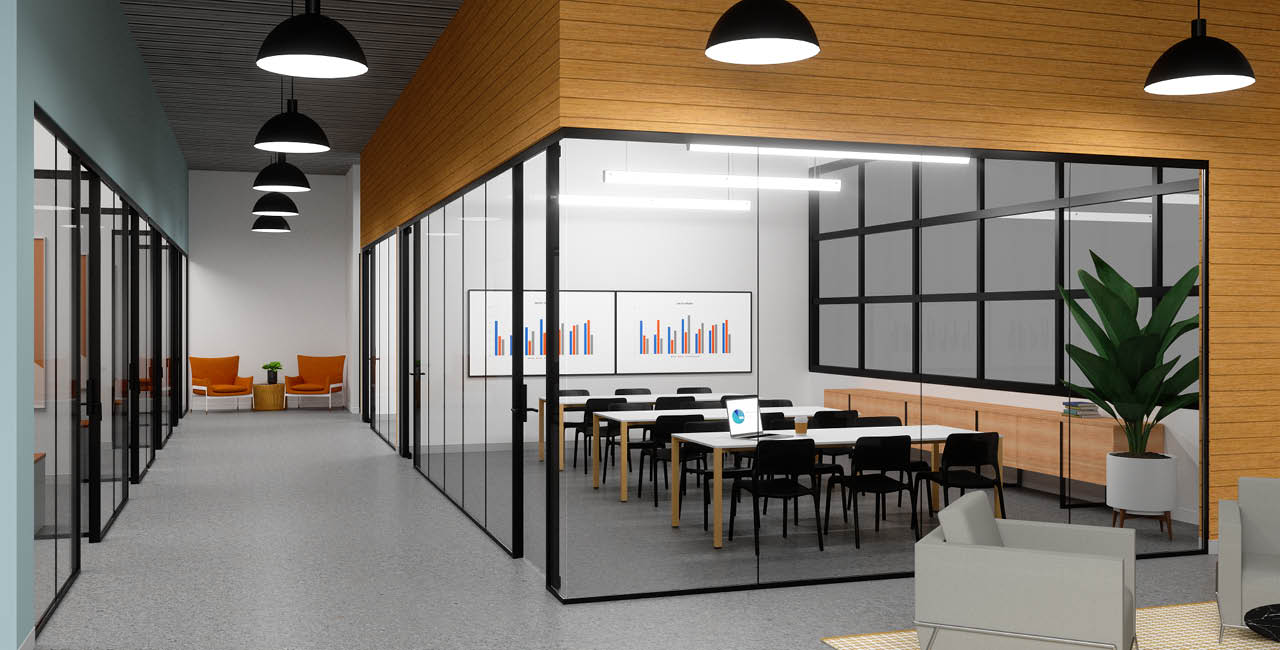Seeing Clearly. Designed with a focus on minimal aesthetic and greater flexibility, Attune achieves a high end look without the high end price. A 1-1/2” H and 1-1/4” W glass channel profile creates a clean, sophisticated glass front customized for your space.
A Receptive Solution. More system options available and tailored to your needs. Choose from sliding doors and swing doors in frameless glass, aluminum framed glass and wood door leaf options. Sliding doors include concealed hardware with tail and drop seals for less sound transmission. Conforming to your project needs, Attune can accept any panel material ranging from 3/8” to 5/8” thickness.
In Harmony. Attune will easily integrate with Tranquil’s existing product lines – Adapt, Access and Seclusion. A well orchestrated field-fit system, with engineered improvements for ease of installation, a reduced part count means fewer cuts on site. Side loading glass and sliding doors facilitates faster installation and greater cost savings.
PRIMARY FEATURES
-
 Removable & Reuseable
Removable & ReuseableAs your demands change, Attune Acoustic walls can be removed and reused.
-
 Field-Fit Assembly
Field-Fit AssemblyInstallers can easily modify our assemblies to conform with on-site requirements during the initial installation, and as future demands require reconfiguration.
-
 Flexible Frame Options
Flexible Frame OptionsTrim available in a variety of powder coat finish options as well as the standard clear anodized aluminum finish.
-
 Versatile
VersatileMix and match many solid, whiteboard, and glass panels options. Create beautiful clerestory walls by combining Attune Glass Walls with our Access or Seclusion Acoustic Wall system.
-
 Power where you need it
Power where you need itAttune walls can accommodate standard hard wired outlets or our plug and play electrical systems.
Learn more about our dedication to the environment
Go Green
Technical Specifications
Additional Features
- Standard ceiling height: Up to 10’-0”
- Vertical adjustment: +/- 1/2”
- Horizontal adjustment: +/- 1/2”
- Glass channel at floor and sides: 1-1/4”W x 1-1/2”H
- Glass channel header (fixed glass): 1-1/4”W x 2-1/2”H
- Door frame: 3”W x 2-1/2”H at header, 3”W x 1-1/2”H for vertical door studs, inswing and outswing
- Sliding door header: 3-5/8”W x 2-1/2”H, 81-1/2” minimum track length or continuous up to 10’ length
Features & Benefits Brochure
Door Options
- Frameless 1/2” glass sliding
- Aluminum framed glass sliding
- Wood sliding
- Frameless 1/2” glass pivot
- Aluminum framed glass swing
- Wood swing
Attune Quick Brochure
Hardware Options
- Sliding door: Locking/non-locking ladder pulls, soft open/close
- Swing/pivot door: Cylindrical lockset, mortise lockset, locking/non-locking ladder pulls, electric strike
- Door frame features adjustable hinge and strike heights.
- Auto drop seal options
Material and Finishes
- Aluminum Extrusions. Glass channel, trim, door frame, and sliding door track are all architectural grade aluminum alloys.
- Trim Finishes
• Clear anodized
• Powder coat: Pure white, matte black, architectural bronze, coastal blue
• Custom paint colors available - Frameless glass: standard tempered glass or laminated glass – 3/8” to 5/8” thick (determined by wall height)
- Solid panels: laminated 1/2” MDF panel, laminate selection per manufacturer’s standard range
- Markerboard panels: laminated 1/2” MDF panel, magnetic option available
- Decorative glass panels: Backpainted glass, printed glass, switched glass
Seismic Requirements
- Optional project specific seismic anchors are available. Calculations can be coordinated by Tranquil and completed by a third-party engineering firm to meet all applicable codes




