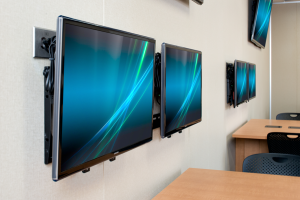
Michigan State University had a need for a new classroom but had limited space to achieve that goal. The facility team’s solution was to re-purpose space on the 4th floor in the main library building. The REAL ROOM design goal was to be able to build this new class room quickly, efficiently, and cost effectively with products that met or exceeded the acoustic values of conventional construction. The ability to hang a large quantity of LCD monitors on the demountable walls was also paramount to the success of this project as well. Internal bracing allowed Access to support the numerous monitors where they needed to be placed on the walls.
This project is located on the 4th floor of the Main Library at Michigan State University. Acoustics and aesthetics was very important, as this class room is located on a quiet floor with all normal library activities and processes continuing. Glass fronts along with solid demising walls allowed them to achieve not only the acoustic values they desired but also the aesthetics of blending glass with solid surfaces.
Access and Adapt walls are able to attach to the existing ceilings and floors of the building. The small, field adaptable kit of parts was important to the construction team as the ceiling heights were adjusted as return air plenums were added throughout the entire project.
Tranquil walls were able to provide the acoustics and the flexibility that Michigan State University demanded for this new classroom concept. Tranquil walls allowed the architect to specify flexible and sustainable products without sacrificing acoustics or durability. Michigan State University Library staff was seeking a new wall product for their project that would give them the confidence that the glass front would perform as this is a high use class room.
Completed: February 2014
Architect: Michigan State University
General Contractor: Michigan State University, East Lansing, Michigan
[royalslider id=”4″]