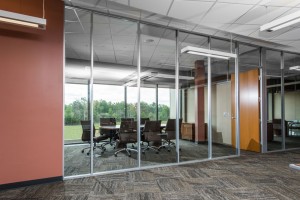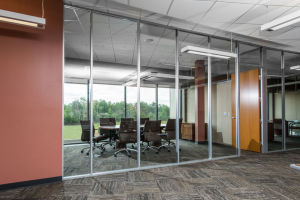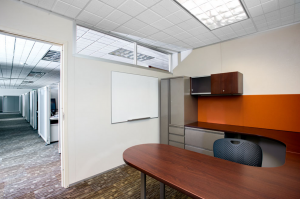
Today, the American workforce spends more time indoors than at any other point in our collective history. We work long hours, often seated in front of computer monitors that are tucked away from the out-of-doors or anything that could be considered natural. It comes as no surprise that humans inherently crave a connection with the planet that supports us, and designers of modern high-performance buildings have underscored this concept by emphasizing access to daylight in contemporary architecture.
Architectural Lighting defines the term daylighting as “the use of natural light, be it brilliant sunlight or muted overcast light, to support the visual demands of building occupants.” Daylighting is particularly relevant for LEED, or Leadership in Energy & Environmental Design, building projects, and the United States Green Building Council (USGBC) has strict guidelines by which designers provide natural lighting. These include but are not limited to using the sun’s light as the principal source of daytime illumination, creating a visual and thermal connection with the outdoors, and maximizing electrical energy savings while minimizing peak energy demand. Beyond LEED standards, designers recognize the ongoing benefits that these criteria have on worker productivity and well-being.
Copious evidence has shown that daylit workspaces not only increase productivity and comfort but also help to harmonize circadian rhythms—the daily 24-hour rhythmic activity cycle that regulates sleep—by providing much-needed mental and visual stimulation. Moreover, exposure to sunlight has been used effectively to treat depressive disorders and other health issues that are adversely influenced by poor sleep quality. A recent study comparing workers whose offices provide daylighting with those who are shielded from direct contact with natural light found that increasing exposure to daylight in office environments has a positive effect on sleep duration and quality, which in turn enhances worker efficiency.
Incorporating daylight into office design can also lead to substantial energy savings. The United States Department of Energy reports that more than 15 percent of all domestically produced electricity is used for electric lighting in buildings. Workplaces that rely on daylighting can expect to see an energy reduction of 20 to 60 percent. It’s precisely these substantial cost benefits—both anthropological and fiscal—that have spurred designers to make meaningful decisions surrounding the use of daylighting. Successful daylighting is, of course, dependent upon the ability of the building occupants to utilize the design and its associated controls, so consulting the necessary resources and disseminating educational materials are critical steps in daylighting implementation.
 Design professionals who are dedicated to occupational health rely on glass walls, doors, windows and clerestory walls to increase daylighting throughout office environments. Tranquil Systems’ Adapt framed glass walls provide the same acoustics as conventionally constructed walls while allowing the entry of abundant daylight into a workspace. Adapt walls are available in double- or single-paned glass and, like all of our walling systems, are removable and reusable, making them field-fit for reconfiguration. Tranquil Systems’ clients can intersperse solid, whiteboard, and glass panel options as needed and create beautiful clerestory walls by combining Adapt walls with our Access or Seclusion acoustic wall systems. Adapt walls can accommodate standard hard-wired outlets or our plug-and-play electrical systems; power and data runs can be incorporated vertically and horizontally. Wall frames are available in an array of finish options.
Design professionals who are dedicated to occupational health rely on glass walls, doors, windows and clerestory walls to increase daylighting throughout office environments. Tranquil Systems’ Adapt framed glass walls provide the same acoustics as conventionally constructed walls while allowing the entry of abundant daylight into a workspace. Adapt walls are available in double- or single-paned glass and, like all of our walling systems, are removable and reusable, making them field-fit for reconfiguration. Tranquil Systems’ clients can intersperse solid, whiteboard, and glass panel options as needed and create beautiful clerestory walls by combining Adapt walls with our Access or Seclusion acoustic wall systems. Adapt walls can accommodate standard hard-wired outlets or our plug-and-play electrical systems; power and data runs can be incorporated vertically and horizontally. Wall frames are available in an array of finish options.
The presence of daylight in our buildings is important for human health and for connecting people to the local ecology within our built environments. Design professionals hold the scheme for the promise of a brighter future; Tranquil Systems turns those visions into vivid reality.