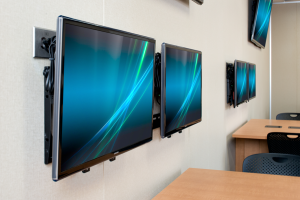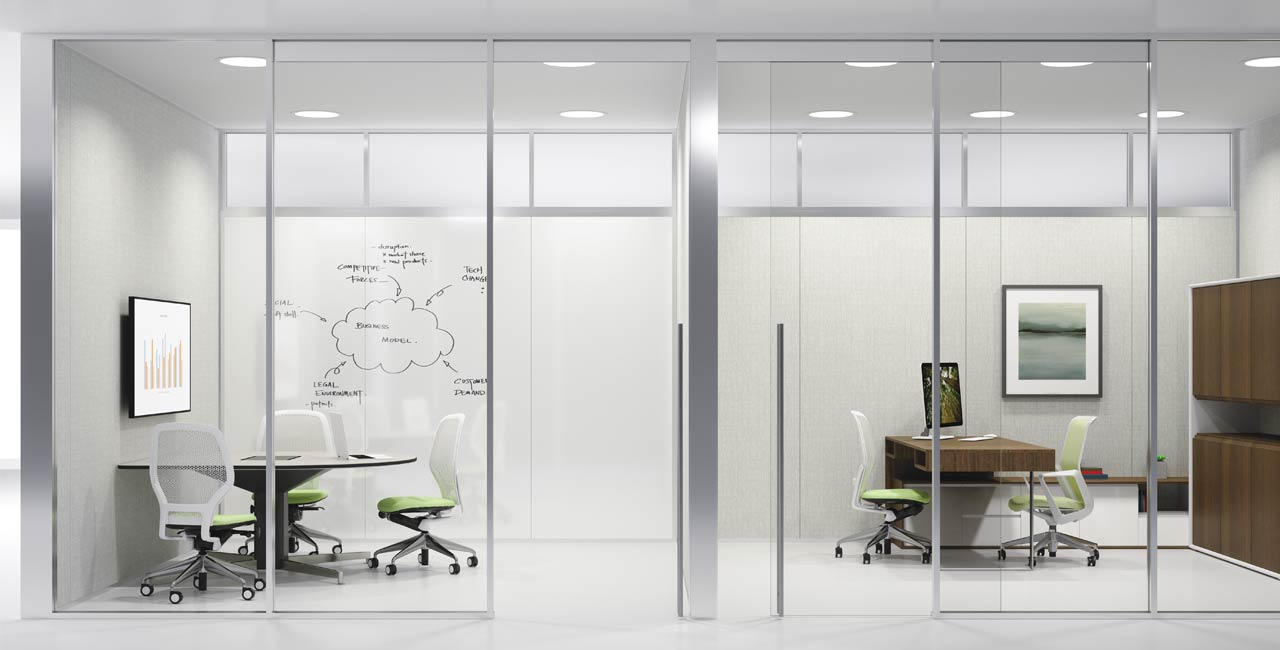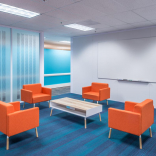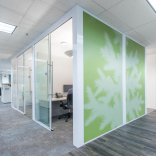
Never waste time and money with conventionally constructed interior walls again. Tranquil’s Access line of demountable walls provides the same benefits of conventional construction with the ultimate versatility in reconfiguration as your needs change.
Access Acoustic walls feature a vinyl wrapped 5/8” gypsum wall panel securely locked in place over a steel structural frame using our patented Gyp Clip™. Built to the same dimensions as traditional construction, Access walls unify seamlessly with your existing architecture. With a wide variety of door, finish, power, and data distribution options, our wall systems will provide you with the permanent look of standard construction with less mess, and lower build out cost while providing a higher STC value than a conventionally built wall.
PRIMARY FEATURES
-
 Quiet
QuietOur wall systems boast STC (Sound Transmission Class) ratings from 44 to 46 depending on the system used. Conversations stay confidential behind our walls.
-
 Power where you need it
Power where you need itAccess walls can accommodate standard hard wired outlets or our plug and play electrical system.
-
 Removable & Reusable
Removable & ReusableAs your demands change, our walls can be removed and reused.
-
 Field-Fit Assembly
Field-Fit AssemblyInstallers can easily modify our components to conform with on-site requirements during the initial installation, and as future demands require reconfiguration.
-
 Non-progressive Design
Non-progressive DesignAccess wall systems utilizes a proven non-progressive assembly design utilizing our patented Tranquil Gyp Clip™. Individual panels can be removed for easy access to power and cabling, or for quick replacement of damaged panels.
-
 Clerestory Ready
Clerestory ReadyCombine with our Adapt framed glass wall components for beautiful clerestory.
Learn more about our dedication to the environment
Go Green
Technical Specifications
Additional Wall Features
- 6-mil wall vinyl available in high definition patterns or solid color
- A small kit of parts offers ease in specifying and installing, and simplifies on site attic stock management
- 5/8” gypsum wall panels securely lock into steel frames with our patented Gyp Clip™
- Strong steel brackets secure vertical I and C studs
- Add SoniCor 1-2” thick sound insulation for added sound control
- Cosmetic trim extrusions can be installed near completion of construction phase limiting the potential for damage
- The internal cavity facilitates power, data, plumbing and distribution of medical gases as required
- Power options include hard wired or 4-circuit modular electrical
Door Options
- Solid core doors
- Hollow core doors
- Aluminum frame glass doors
See some of our recent projects featuring the Access demountable wall system.




















